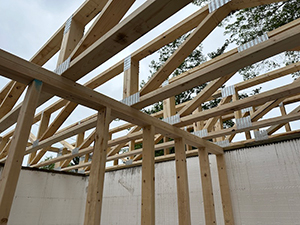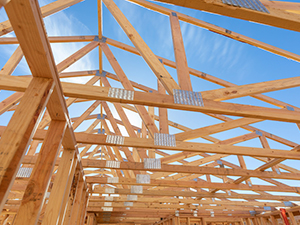
For prospective homeowners in the Kyle area, custom home plans represent the blueprint for transforming dreams into reality. While standard plans offer convenience, truly personalized home plans deliver spaces perfectly aligned with your unique lifestyle, aesthetic preferences, and long-term needs. This comprehensive guide explores why investing in professional custom home plans provides exceptional value for those seeking distinctive residences in Central Texas.
To discuss your Kyle, TX custom home plans, call Ambassador Builders today at (512) 387-6592.
The Superior Value of Custom Home Plans
Custom home plans provide remarkable benefits that standard or modified stock plans cannot match. With personalized plans, every square foot serves your specific requirements rather than generic assumptions about how spaces should function. This tailored approach eliminates the compromises inherent in standardized designs while maximizing your investment’s long-term value.
Consider these advantages: Custom plans typically deliver 20-30% more functional space within the same square footage by eliminating wasted areas and optimizing layout efficiency. They incorporate your specific furnishings, collections, and lifestyle requirements that standard plans overlook. Most importantly, they prevent costly mid-construction changes that often occur when using stock plans—modifications that can increase construction costs by 15-25% through change orders and delays.
Essential Components of Comprehensive Custom Home Plans

Professional custom home plans include numerous critical elements beyond basic floor layouts:
Site-Specific Design Integration ensures your home responds perfectly to your property’s unique characteristics—optimizing views, natural light, privacy, and energy performance based on specific lot conditions rather than generic assumptions.
Detailed Structural Engineering addresses Kyle’s particular soil conditions, wind load requirements, and foundation needs—preventing costly structural issues that can arise when using plans developed for different regions.
Complete Construction Documentation includes precise specifications for all building systems, materials, and finishes—eliminating ambiguity during construction and ensuring accurate bidding from contractors.
Mechanical System Integration coordinates HVAC, plumbing, and electrical layouts with architectural elements—preventing conflicts that often require expensive field modifications when using stock plans.
Energy Performance Details incorporate climate-appropriate insulation, window specifications, and system efficiencies that exceed minimum code requirements—delivering substantial long-term utility savings.
The Custom Plan Development Process
Creating exceptional custom home plans follows a structured yet creative process:
- Requirements Analysis: Comprehensive evaluation of your needs, preferences, and property characteristics
- Schematic Design: Development of conceptual layouts exploring spatial relationships and architectural expression
- Design Development: Refinement of preferred concept with detailed room layouts and building systems
- Construction Documentation: Production of comprehensive drawings and specifications for permitting and construction
- Construction Administration: Design team oversight ensuring plans are properly implemented during building construction
Investment Considerations for Custom Home Plans
Professional custom home plans typically represent 3-5% of total construction costs—an investment that delivers exceptional returns through optimized spaces, reduced construction complications, and long-term operational savings. Beyond these tangible benefits, custom plans provide the immeasurable value of living in a home perfectly aligned with your lifestyle rather than adapting to standardized spaces.
Custom Home Plan Experts
Professional custom home plans deliver substantial value through personalized spaces that enhance daily living while preventing costly construction problems. By partnering with experienced design professionals at Ambassador Builders, Kyle homeowners create residences that perfectly balance aesthetic preferences, functional requirements, and investment considerations.
Create your dream home in Kyle, TX through expert custom home plans. Call Ambassador Builders today at (512) 387-6592 to schedule your personal consultation.
FAQ
Do custom home plans make construction more expensive?
While professional custom home plans require an initial investment, they typically reduce overall construction costs through elimination of waste, optimization of materials, and prevention of expensive field changes. Studies show that homes built from comprehensive custom plans experience 30%-50% fewer change orders than those using stock plans, resulting in smoother construction processes and more predictable budgets. Additionally, the precision of custom plans allows contractors to provide more accurate bids rather than including contingencies for undefined elements.
Can custom home plans help us stay within our budget?
Absolutely. Professional designers work within defined budget parameters and help prioritize investments to areas that matter most to you. The design process includes regular budget check-ins and value engineering to ensure alignment with financial goals. Custom plans allow strategic allocation of resources—investing in highly visible or frequently used spaces while selecting more economical solutions for less critical areas. This targeted approach is impossible with stock plans that treat all spaces with equal importance regardless of your specific priorities.
Will custom home plans speed up the permitting process in Kyle?
Yes. Professional custom home plans address local building codes, development restrictions, and specific Kyle requirements from the beginning—streamlining the permitting process. Complete documentation reduces plan reviewer questions and revision cycles that commonly delay permits for stock plans. Additionally, custom plans typically include proper engineering for local conditions, preventing rejection for insufficient structural details that often occurs with plans designed for different regions. This regulatory alignment can accelerate the permitting timeline by weeks or even months compared to modified stock plans.
